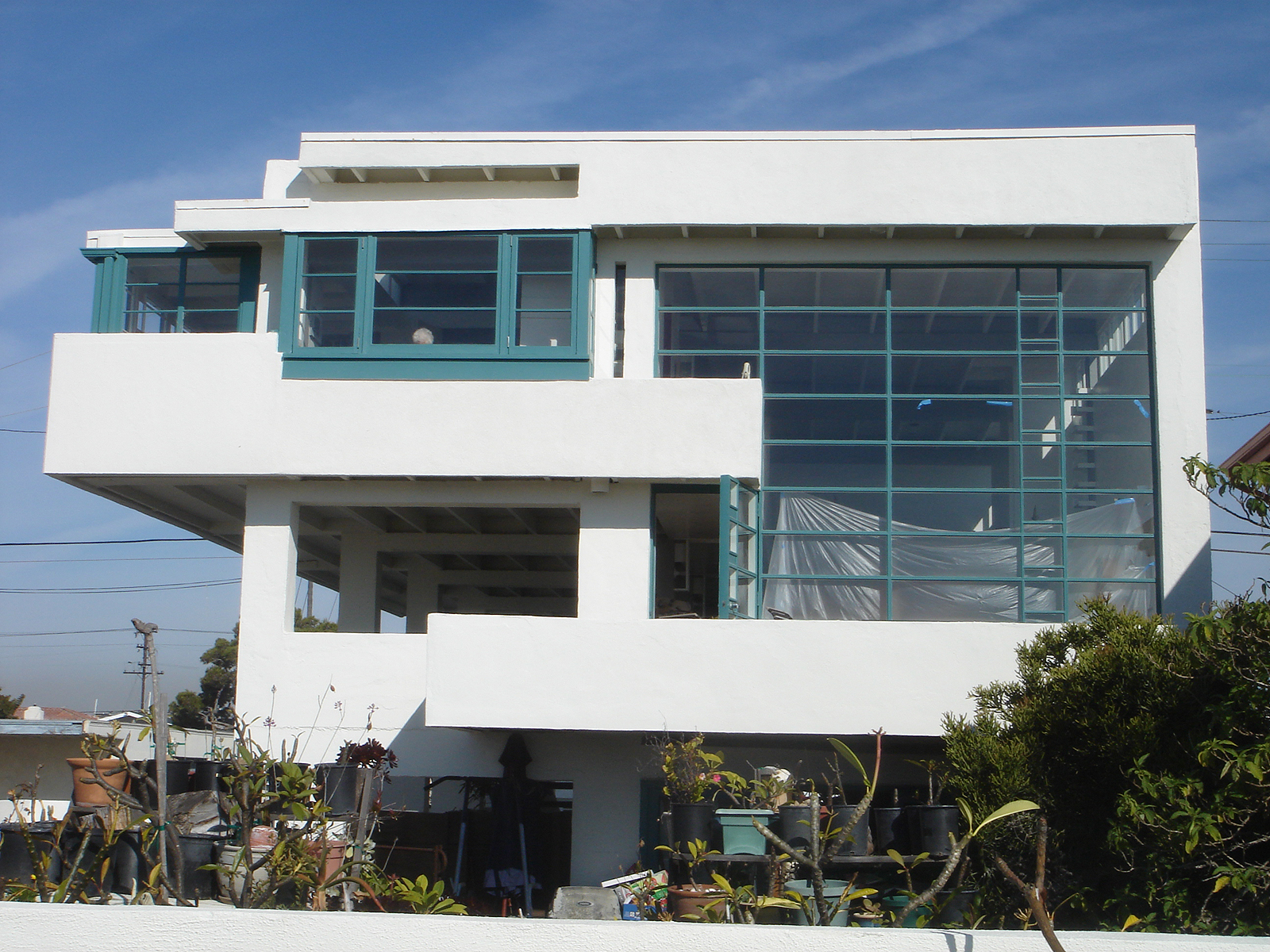The Lovell Beach House
Standing boldly and uniquely on the Newport peninsula for nearly 100 years, the Lovell Beach House has served as a pilgrimage of sorts for modern architecture enthusiasts who have traveled near and far to admire not only one of the most innovative homes in Southern California but what is considered to be a gem in all the world of architecture.
Built in 1926 by pioneering modern architect Rudolf Schindler for Dr. Philip M. Lovell, the private home is considered to be his most important residential design, along with the Schindler House in West Hollywood, as it continued Schindler’s balance of creative architecture with Lovell’s belief that a residence should complement a healthy lifestyle.
Dr. Lovell was an early adopter of healthy living well before yoga mats and Lululemon gear became local mascots. As it was situated on the beach within earshot of the crashing waves, Lovell wanted his beach house to reflect the natural surroundings, which also included Southern California’s ideal sun-drenched weather. To achieve his client’s requests, Schindler positioned the house above the sand on five concrete frames which are essentially solid geometric figure eights bolstering the home on otherwise shifting sand. Materials were limited to reinforced concrete for the main structure, wood, aluminum, and glass enclosures. Although the concept of the house is simple, the layout is divided into three floors with expansive windows providing ocean views throughout. The creative use of space and optimization of the ocean views is healing in itself.
Not only did architect Schindler think to optimize the sunlight and ocean view with the placement of the home’s windows, but the interior space is also thoughtfully laid out on an otherwise unimaginative rectangular piece of land with nothing more than sand to work with. The ground floor at the street level is left unenclosed for parking with a private, outdoor shower nearby. The purpose of which is to protect the interior of the home from those returning from a refreshing jump in the ocean or a sandy day on the beach. The ground floor also maintains a large double-height entry leading to two staircases: one climbs to the main floor, and the other to the service area. An upper floor of the Lovell Beach House has a kitchen, dining area, and large living room opening to direct views over the beach through a large balcony.
On the top floor, there are four rooms that overlook the dining room on the lower floor. Each room has a covered terrace on the western side. The floor plan was carefully designed to fit the needs of Dr. Lovell, his wife, and their family. Descendants of Dr. Lovell still own and occupy the beach house and have preserved the home without altering Rudolf Schindler’s original design. Meanwhile, countless original homes on the peninsula have been torn down with multi-million dollar homes taking their place. All the while the Lovell Beach House stands irreplaceable.
The Lovell Beach House is one of my favorite homes in Newport Beach as it’s something engraved in my memory. Across the street end, on the west-facing side of the house, you will find Newport Elementary School. This is where, as a student in the 1970s, I would gaze at the house while on the school’s beach side playground. The house is one of the few structures in Newport which has never changed, with its creative proportion, beauty, and timeless sense of renewal and well-being. Just as Mr. Lovell might have hoped.
To read up more on this modern masterpiece, visit archinect.com.






